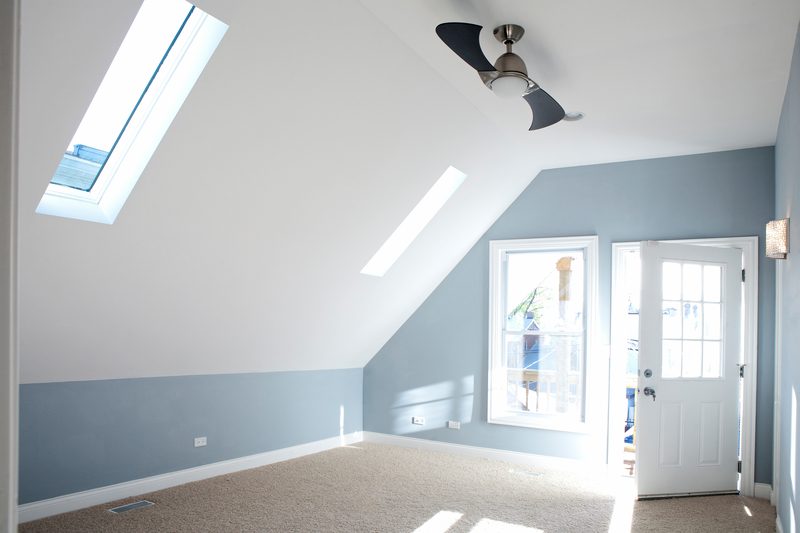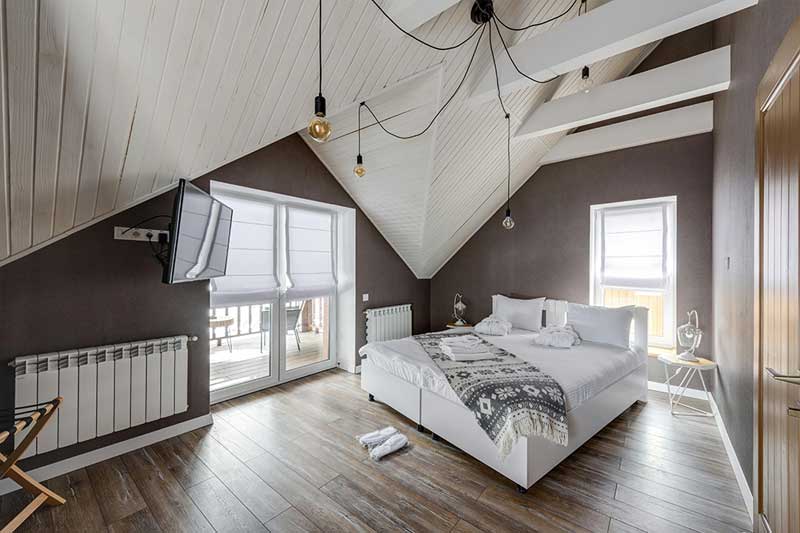Transform your unused attic into a stunning new living area with our bespoke loft conversion solutions
Unlock the hidden potential of your home with a professionally designed loft conversion by KLR Loft Insulation & Dormer Installations. Whether you’re dreaming of an extra bedroom, a home office, or a relaxing retreat, our expert team delivers high-quality loft transformations that add value, style, and space to your property.
With years of experience in property upgrades and a reputation for craftsmanship, we make it easy to turn your loft into a practical and beautifully finished living space—tailored to your needs and budget.

Dormer Loft Conversions: A popular choice that adds additional headroom and floor space.

Velux (Rooflight) Conversions: Ideal for minimal disruption and natural light enhancement.

Hip to Gable Conversions: Perfect for semi-detached and end-terrace homes needing extra space.

Mansard Conversions: A full-width conversion with maximum usable space, often suited to terraced properties.
Features and Benefits:
A loft conversion is more than just a way to create extra space—it’s a smart investment in the comfort, efficiency, and value of your home. At KLR Loft Insulation & Dormer Installations, we take pride in delivering tailored solutions that combine practical functionality with stylish design. Whether you’re looking to create a spacious master suite, a home office, or a quiet retreat, our team ensures every element is built to the highest standards

Fully compliant with building regulations
All our conversions are built in line with the latest UK building regulations to ensure safety, structural integrity, and long-term performance.

Custom-designed interiors and staircases
We work with you to create layouts that suit your needs and lifestyle, including bespoke staircases and clever space-saving solutions.

Enhanced natural lighting
Let the light flood in with expertly installed Velux roof windows that brighten your space and create a welcoming atmosphere in your loft conversion.

Insulated to improve energy efficiency
Every loft conversion is insulated to reduce heat loss, helping you maintain a comfortable temperature year-round while lowering energy bills.

Options for built-in storage
Make the most of your new space with optional ensuite facilities and integrated storage solutions that keep your home clutter-free.
Our goal is to ensure your loft not only looks exceptional but also serves a practical purpose that enhances daily living. With KLR Loft Insulation & Dormer Installations, every conversion is carefully planned and executed to deliver maximum value, comfort, and long-term enjoyment.
A loft conversion is more than just a way to create extra space—it’s a smart investment in the comfort, efficiency, and value of your home. At KLR Loft Insulation & Dormer Installations, we take pride in delivering tailored solutions that combine practical functionality with stylish design. Whether you’re looking to create a spacious master suite, a home office, or a quiet retreat, our team ensures every element is built to the highest standards
Why Choose KLR Loft Insulation & Dormer Installations?
We’re known for delivering high-quality loft conversions across Lancashire and the surrounding areas, combining expert craftsmanship with a smooth, stress-free process. Our team takes pride in creating beautiful, functional spaces while keeping disruption to your daily life to a minimum—ensuring outstanding results that add lasting value to your home.
Years of experience and proven excellence
Certified professionals using quality materials
Innovative techniques for superior results
Our Process

Free Survey & Consultation
We begin with a no-obligation visit to your property to assess the existing loft space, understand your goals, and discuss your ideas. This is your chance to explore the possibilities and get professional advice on the best type of conversion for your home. We’ll also take measurements and check for practical considerations such as head height, access, and structural suitability.

Design, Planning & Quotation
Once we’ve gathered all the information, we’ll provide a detailed quotation tailored to your needs. If required, we’ll help with planning permission and ensure full compliance with building regulations. Our in-house designers can also produce layout suggestions and help you choose interior finishes, storage options, lighting, and more—bringing your vision to life before work begins.

Quality Check and Walkthrough
Our experienced team handles every stage of the build with minimal disruption to your home. We keep you updated throughout and work with care, attention to detail, and respect for your space. Once the conversion is complete, we conduct a full quality check and final walkthrough to ensure everything meets our high standards—leaving you with a beautiful new space ready to enjoy.
Frequently Asked Questions (FAQ)
We understand that you may have questions about the process, cost, and practicality of converting your loft. Our aim is to provide clear, straightforward answers to help you feel confident in your decision and fully informed about the benefits and possibilities a loft conversion can bring to your home.
The overall cost depends on several factors including the type of conversion, the size and structure of your home, the level of interior finish, and whether planning permission is required. After your free consultation, we’ll provide a clear and tailored quote based on your specific requirements.
Many loft conversions fall under permitted development rights, meaning planning permission isn’t always necessary. However, this depends on your property type, location, and the scale of the work. We’ll guide you through the process and handle any applications if needed.
On average, a loft conversion can take anywhere from 4 to 8 weeks. The timeline may vary depending on the complexity of the design and any structural or planning considerations.
Most lofts are suitable for conversion, particularly if the existing space has a minimum head height of 2.2 metres. We’ll assess your loft during the initial survey to confirm suitability and discuss your best options.
Yes. A high-quality loft conversion can significantly boost your property’s market value, often making it one of the most cost-effective home improvements available.
Lofts can be transformed into a variety of spaces including bedrooms, home offices, playrooms, hobby spaces, or even self-contained guest suites with ensuite bathrooms. The layout and use are fully tailored to your needs.
Yes, most loft conversions can be completed with minimal disruption. Work is typically carried out from the outside or via scaffold access, keeping interference to the rest of your home to a minimum.
As part of the conversion, we ensure your loft meets current loft insulation standards. In some cases, heating adjustments may be required to extend your system into the new space—but we’ll take care of that during the planning phase.
Ready to Convert Your Loft?
Contact our team today to arrange your free home survey and detailed quotation.
Experience the exceptional and seamless service that has earned the trust and praise of our satisfied customers.
